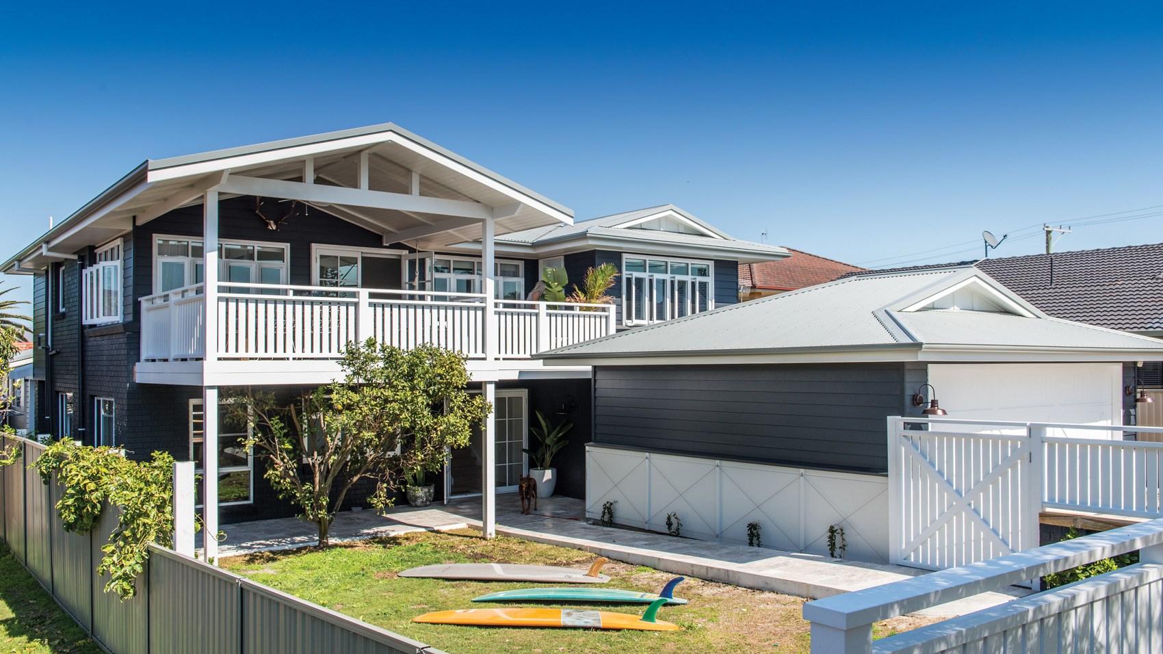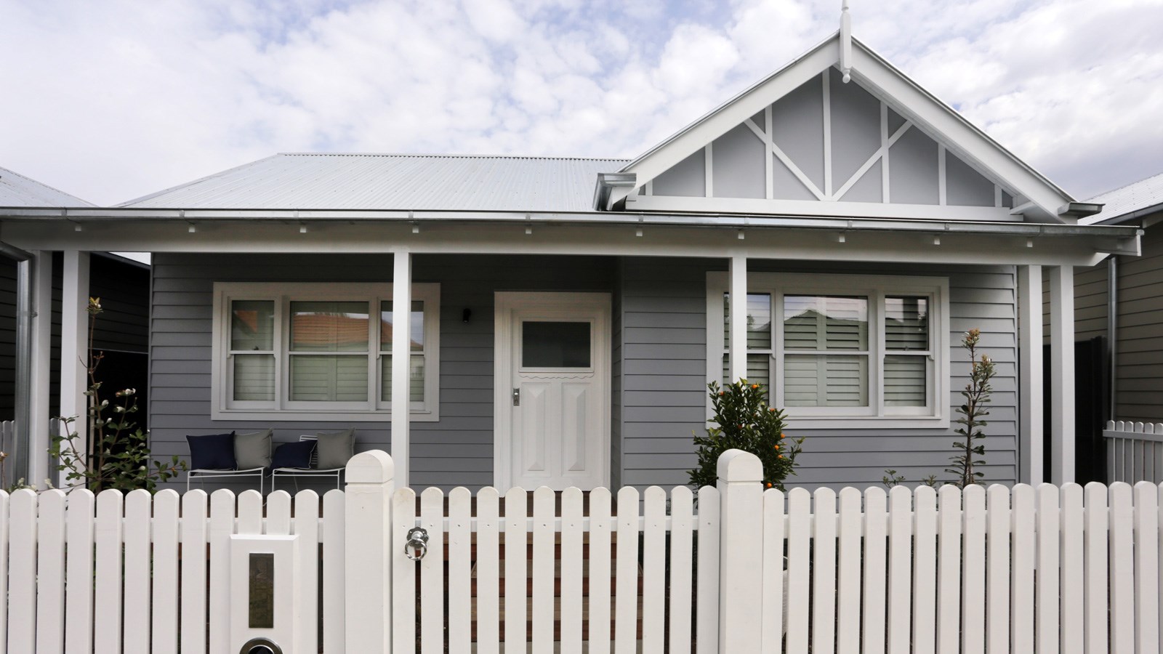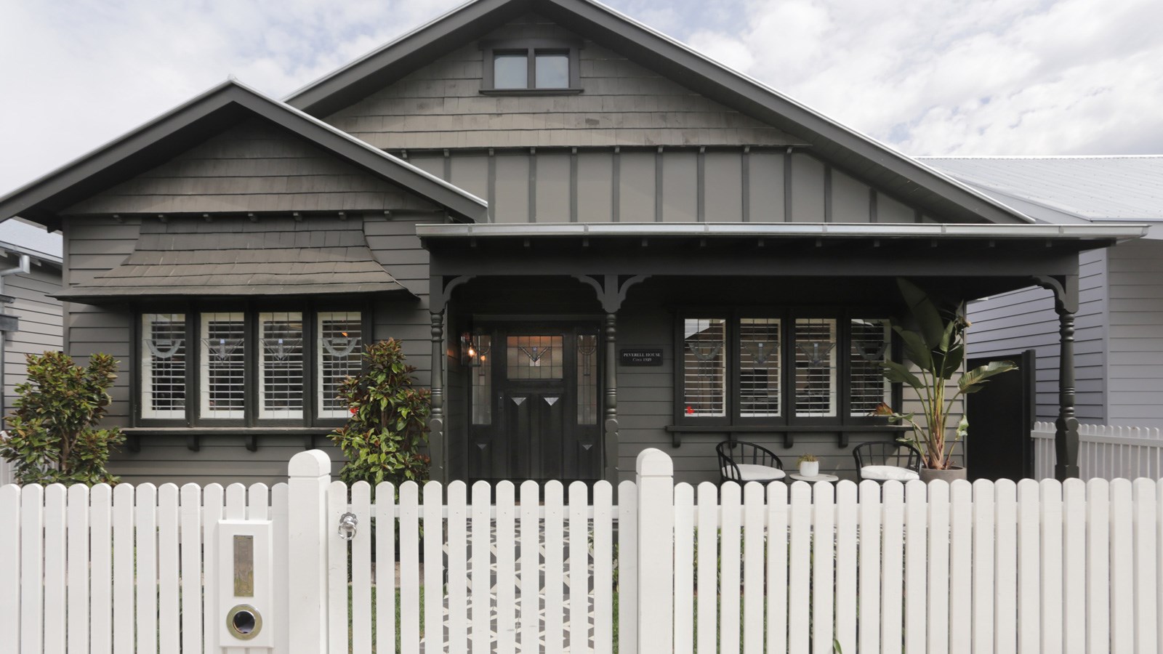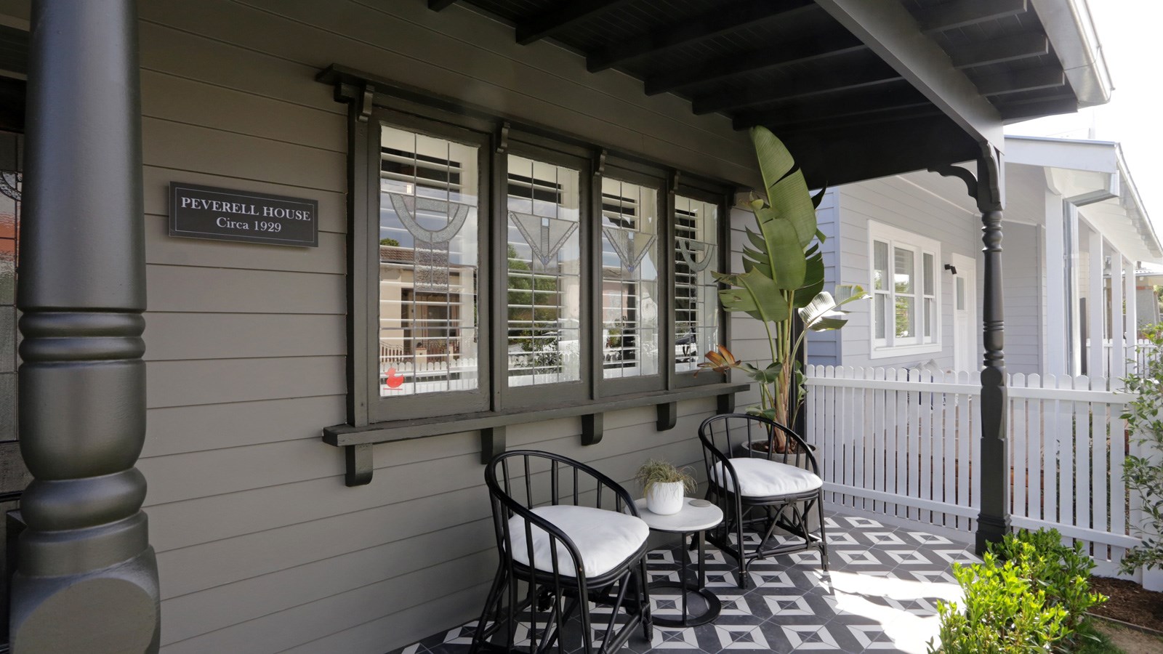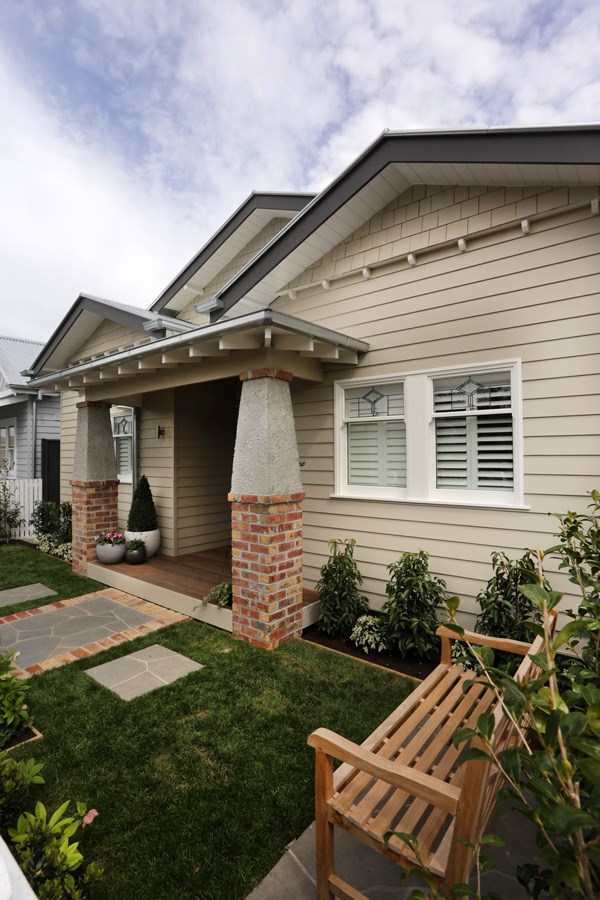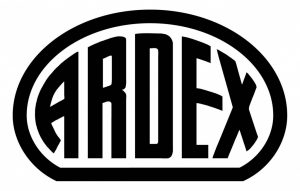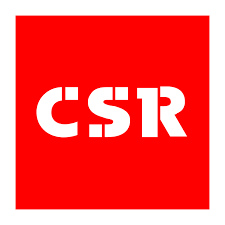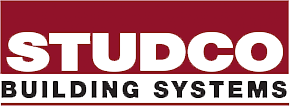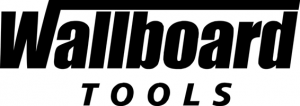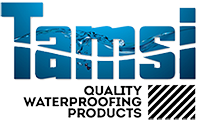Scarborough
A modern take on traditional weatherboard, Scarborough® Weatherboard is a stylish product with strong shadow lines that will enhance both traditional and contemporary residential designs.
Scarborough® Weatherboards have a ship lapped profile which can be installed with a drained cavity solution and is gun nailable for quick and easy installation. The pre-primed boards can be cut at different lengths to minimise waste. Scarborough® Weatherboard is low maintenance, especially compared to natural timber products.
Features
- Strong shadow lines enhance both traditional and contemporary residential designs
- Gun nailable for quick and easy installation
- Low maintenance
- Concealed fixing system and no ship-lap profile
- Can be installed with a drained cavity solution
- Pre-primed boards can be cut at different lengths to minimise waste
APPLICATIONS
| Result | |
| Applications | Façades & Cladding |
| Type of Building Structure | Residential Housing Buildings within the scope of AS4055 |
| Wet Areas | No |
PANEL – DIMENSIONAL & GEOMETRICAL CHARACTERISTICS
| Dimensional/Geometrical Characteristic | Specification | Manufacturing Tolerance | Relevant Standard |
| Panel Width | 175mm | +1 -0 mm | |
| Panel Length | 4200mm | -0 -3 mm | |
| Panel Thickness | 12mm | +0.5 -0 mm | |
| Profile | Shiplap | ||
| Perpendicularity/squareness of edges | 1mm/linear meter | ||
| Weight (typical) | 19.4kg/m2 | ||
| Layout Options | Horizontal | ||
| Jointing | Ship Lapped |
PANEL – STRENGTH & MOISTURE RELATED PROPERTIES
| Physical Property | Result | Relevant Standard |
| Modulus of Rupture (Wet) | > 9 MPa | AS2908.2 |
| Modulus of Elasticity (Wet) | 3-5 GPa | AS2908.2 |
| Density (Oven Dry) | 1350 kg/m3 | AS2908.2 |
| Water Vapor Diffusion | Not Required | Not Required |
| Water Tightness (24hrs) | No water droplet | AS2908.2 |
| Water Absorption (Saturated – 48hrs) | 30 wt% | ASTM C 1186 |
| Moisture Content (EMC) | 7 wt% | ASTM C 1186 |
| Moisture Movement | 0.062% | ASTM C 1186 |
PANEL – OTHER DURABILITY/WEATHER RESISTANCE INDICATORS
| Test | Result | Relevant Standard |
| Heat Rain | PASSED (25 Cycles) | AS2908.2 |
| Freeze Thaw | PASSED (50 Cycles) | AS2908.2 |
| Warm Water Resistance | PASSED (56 days) | AS2908.2 |
| Soak Dry | PASSED (25 Cycles) | AS2908.2 |
PANEL – FINISH CHARACTERISTICS
| Characteristic | Result | Relevant Standard |
| Finish | Preprimed | |
| Coating Type | Sealer Type: Clear Sealer On Face | |
| Colour Bodied | No | |
| Paint Type | ||
| UV Resistance | N/A | N/A |
| Formaldehyde Emission Rate | N/A | N/A |
| VOC Emission Rate | N/A | N/A |
| Spectral Reflectivity Values | Solar Reflectance % | Solar Absorption % | Basix Colour | Relevant Standard |
| Scarborough™ Weatherboards | N/A |
PANEL – FIRE RESISTANCE, THERMAL & ACCOUSTIC PROPERTIES
| Characteristic | Result | Relevant Standard |
| FIRE RESISTANCE | ||
| Combustibility | Suitable for use in applications where non-combustible materials are specified by the Deemed to Satisfy Provisions of the 2016 BCA Vol 1 Amendment 1 Clause C1.9 (2015 BCA Vol Clause C1.12) | |
| Fire Hazard Properties | Group 1 Av Specific Extinction Area <250 | AS/NZ 3837 |
| Classification | 1 | AS/NZ 3837 |
| Surface Burning Characteristics | Ignitability =0, Flame Propagation =0, Heat Release =0, Smoke Release=1 | AS1530.3 |
| THERMAL CONDUCTIVITY | ||
| Thermal Conductivity (λ-Factor) | ≈ 0.2704 W/m.K | |
| Thermal Expansion Co-efficient | 0.005-0.01mm/mK | N/A |
| ACOUSTIC VALUE | ||
| Sound reduction (depends on construction) | N/A | N/A |
SYSTEM SOLUTIONS
| Characteristic | Result | Relevant Standard |
| Within Scope of AS4055? | Yes | |
| Wind Loading – Residential housing buildings within the scope of AS4055 | N1, N2, N3, N4, N5, C1, C2, C3 | |
| Weatherproofing | Suitable for all building classes as set out in the BCA (ie 1&10, 2-9) | N/A |
| Cyclonic Conditions | N/A | N/A |
| Fire Resistance Limits (FRLs) | Up to 90/90/90 | Refer to Gyprock® The Red Book™ |
| Bushfire Construction | BAL 29 (Construction for Bushfire Attack Level 29 for an external wall) | AS 3959-8 |
| Acoustic | Acoustic solutions of up to RW/RW+CTR 50/42 are detailed | Refer to Gyprock® The Red Book™ |
| Thermal | Thermal solutions of up to RT(sum)/RT(win) 3.4/3.8 are detailed | Refer to Gyprock® The Red Book™ |
FIXING
| Characteristic | |
| Maximum Span (Stud Spacing) | Up to 600mm |
| DIRECT FIX | |
| Nail to Timber Frame | Yes |
| Screw to Timber Frame | No |
| Screw to Steel Frame | Yes |
| INDIRECT FIX | |
| Timber Frame | Yes |
| Steel Frame | No |
| Masonry Frame | No |
| EXPOSED FASTENERS | |
| Screw | No |
| Rivet | No |
| Nail | No |
| CONCEALED FASTENERS | |
| Clip | No |
| Countersunk Screw/Nail | No |
| Adhesive, Split Batten, etc. | No |
| Hidden by Overlapping Panel | Yes |
| Flush Jointed (Taped) | No |
WARRANTY
25 Years
- Weatherboards Product Flyer – PDF | 7.9MB
- Scarborough Product Warranty – PDF | 102.7KB
- Weatherboard and Plank Design & Installation Guide – PDF | 15.9MB
-
Fibre Cement Safety Data Sheet – PDF | 712.4KB
-
Cemintel Product Portfolio – PDF | 16.0MB
-
Scarborough Weatherboard BIM files – ZIP | 865.3KB
-
Scarborough Weatherboard Design & Installation Guide – PDF | 3.8MB
-
Cavity Wall Cladding Systems Design & Installation Guide – PDF | 3.8MB
-
Fire Performance Guide – Fibre Cement Cladding – PDF | 3.3MB
Product Enquiry
Would you like to know more about this product? Please fill out the form below and one of our freindly team members will get back to you shortly.

